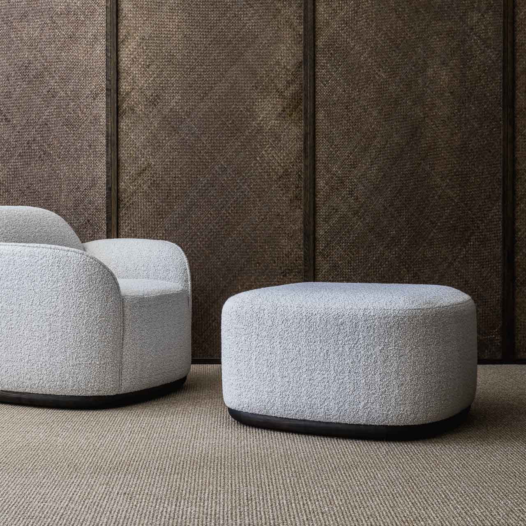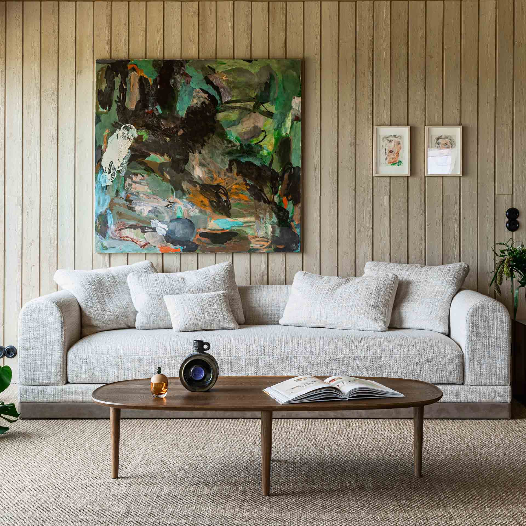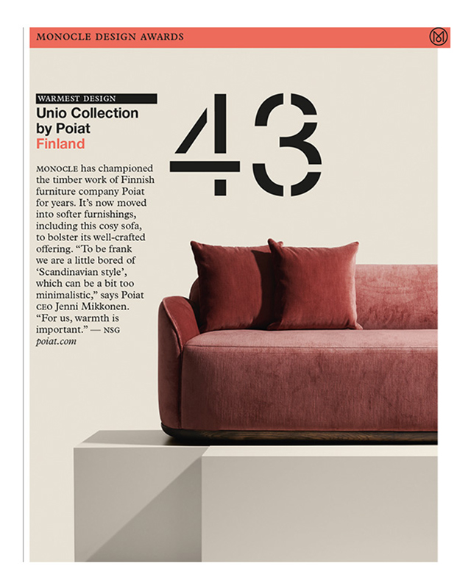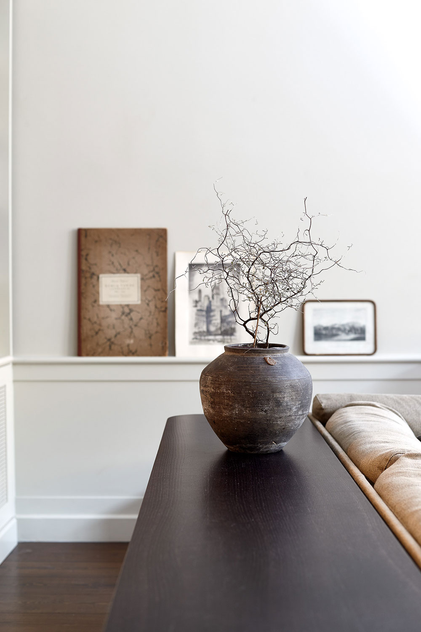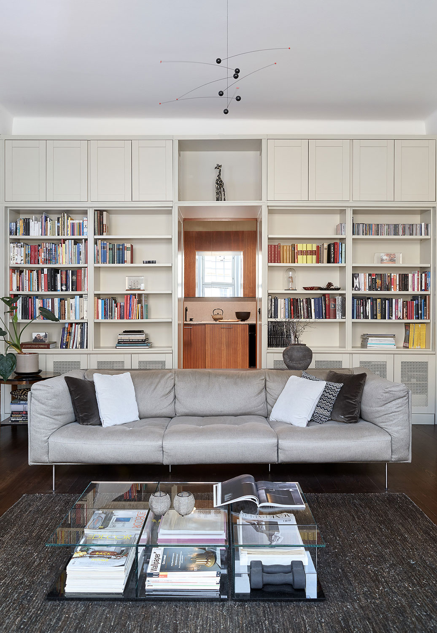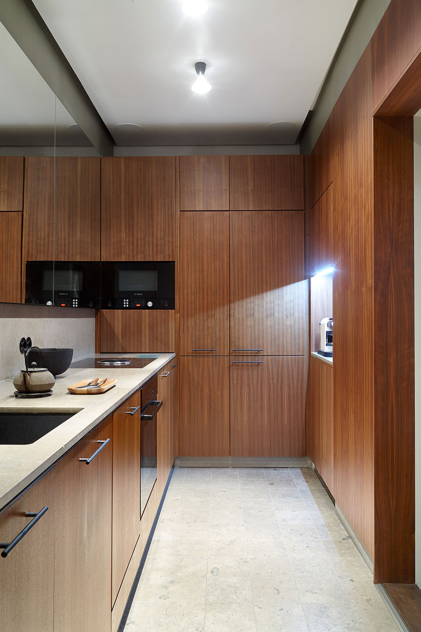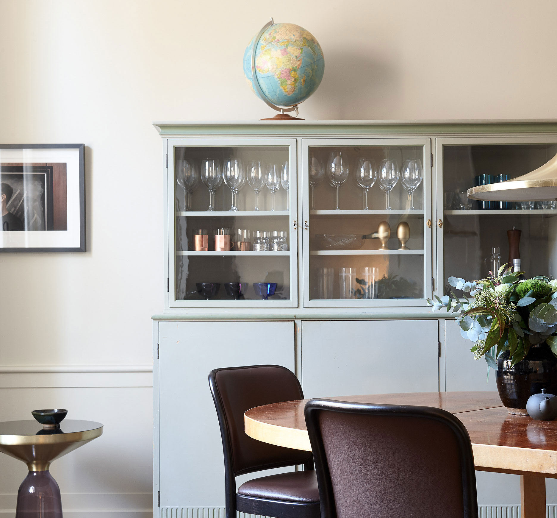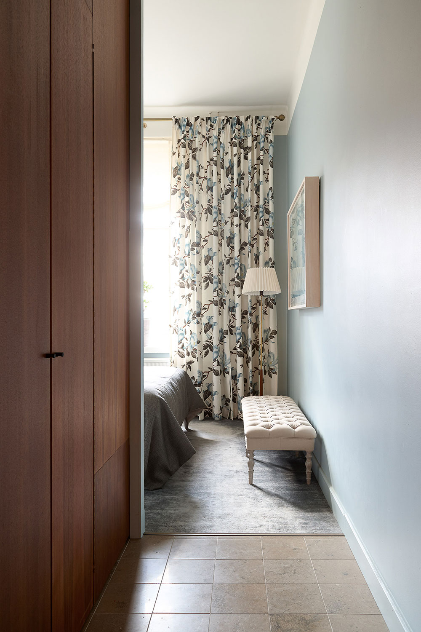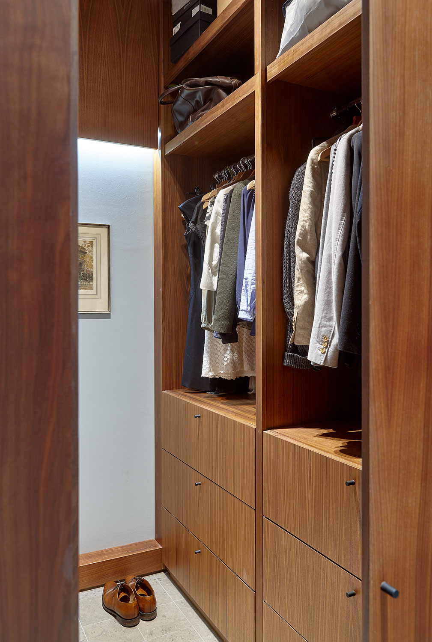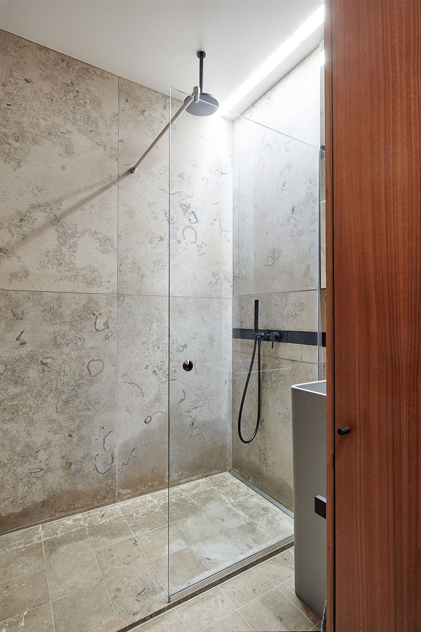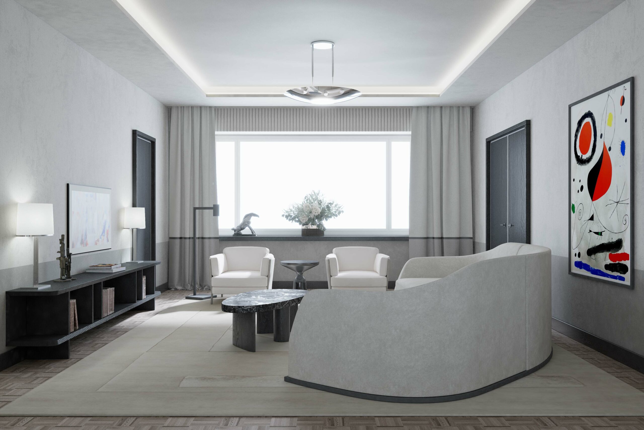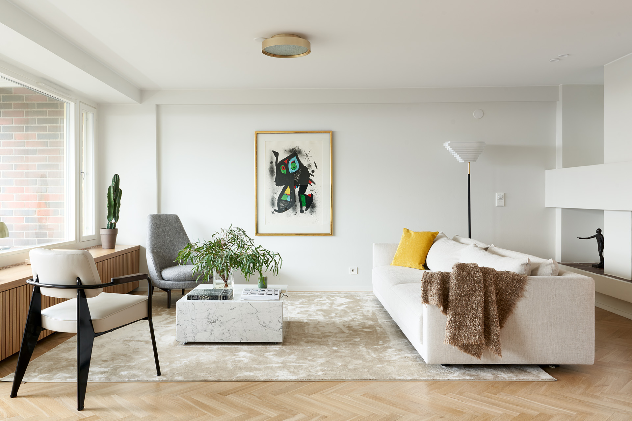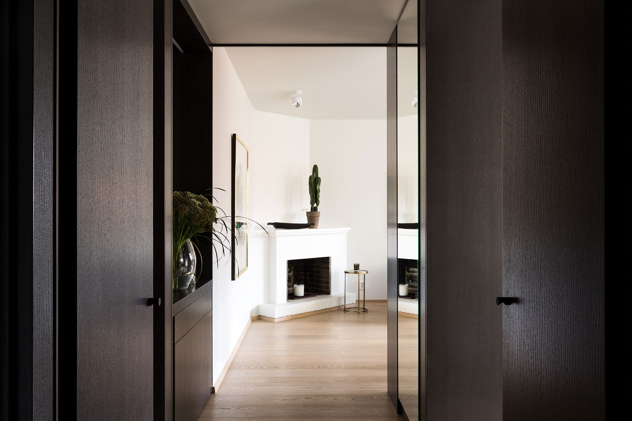Katajanokka
Architecture
Katajanokka
2014–2015
The main goal of the design, for a dwelling in southern Helsinki, was to use the space in the middle of the apartment and building frame as a bathroom and kitchen while leaving the rooms with windows facing the yard and street as habitable rooms.
The room facing the yard was formerly a kitchen, which left only the living room and one bedroom to make up the apartment. The renovation required a careful survey of the structures and a plan for heating, plumbing and air conditioning to enable the running of the necessary sanitary pipework to a trunk line in a single enclosure. As a result of the renovations, the kitchen and bathroom were completely transformed. The facilities were first completely dismantled and then rebuilt in a more modern style.
The designs were inspired by Italian Modernism with its dark tones and timeless sense of cosiness. Following this style, the floors and level surfaces were covered with grey limestone, with the fixtures and wall panels being overlaid with American walnut veneer. Fully matte black surfaces were chosen for taps, pull handles and other details. The spirit of the early 20th century was emphasised in the habitable rooms through the use of half-height wall panels in the street-side dining room and living room. The bookshelf and fixed furnishing of the rooms also express a strong classical spirit in all their details.
In contrast to the warm shades, a fixed carpet in a broken blue was chosen for the bedroom floor, and the walls of the room were painted light blue. Overall the project was a real success, including its distribution of functions. The new, somewhat more compact kitchen also worked well, with the mirrors creating a feel of added space and providing natural light.


