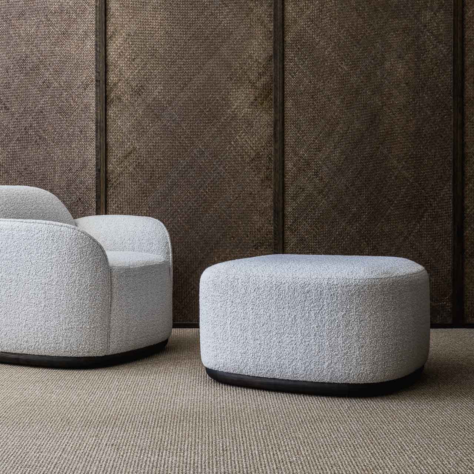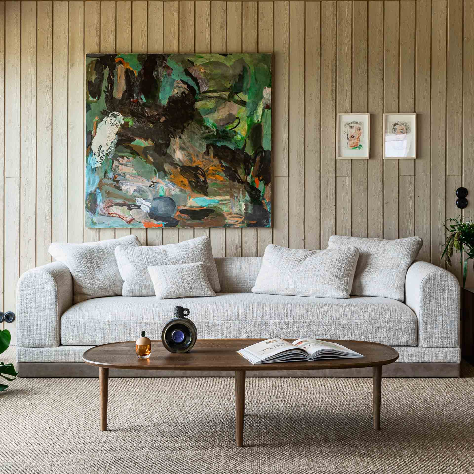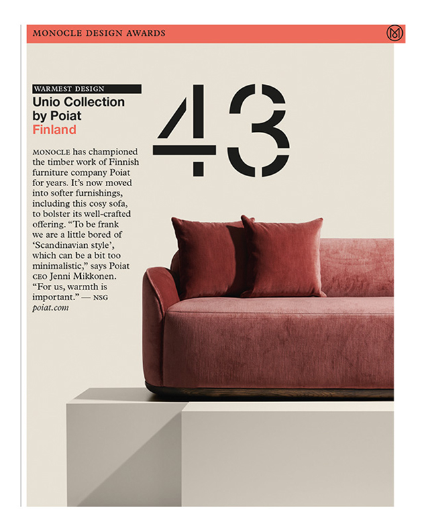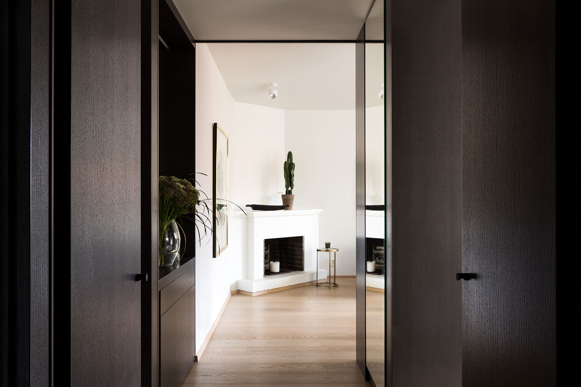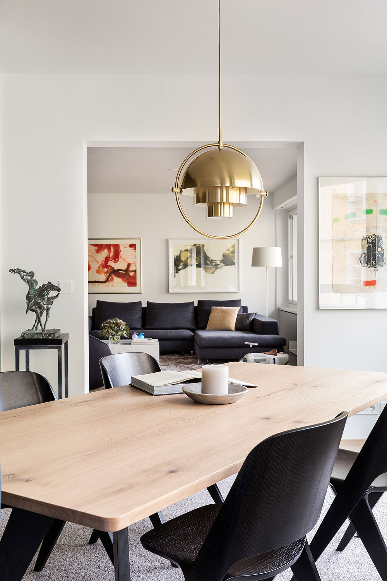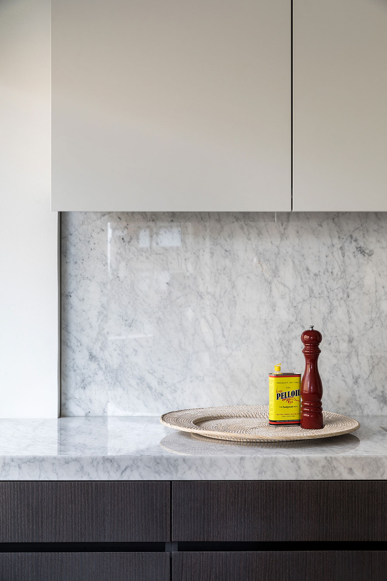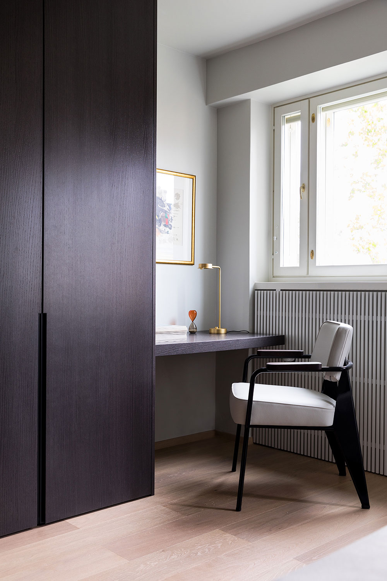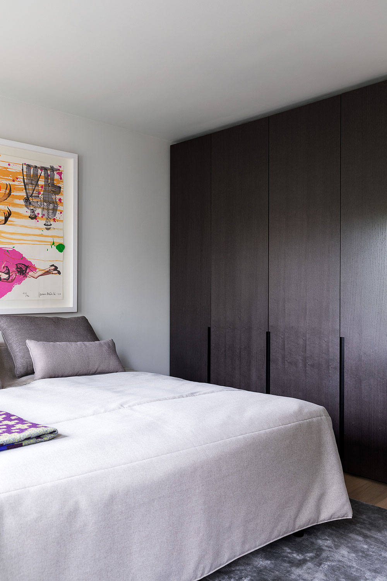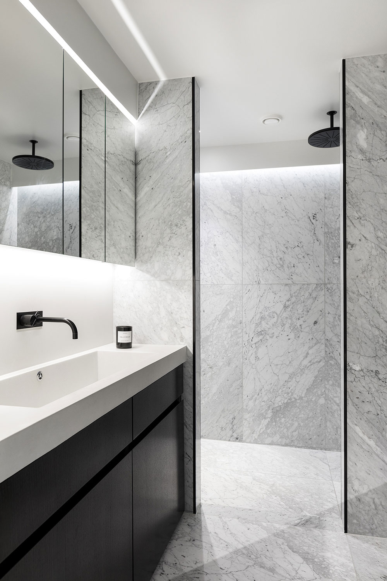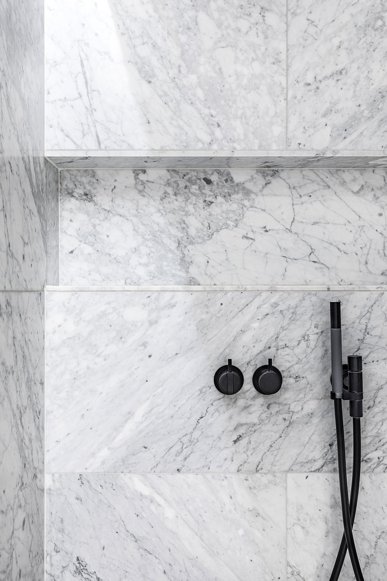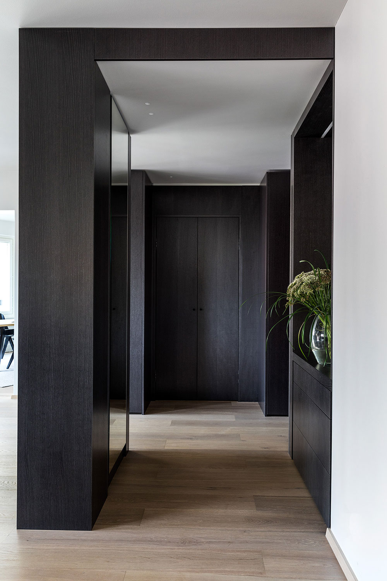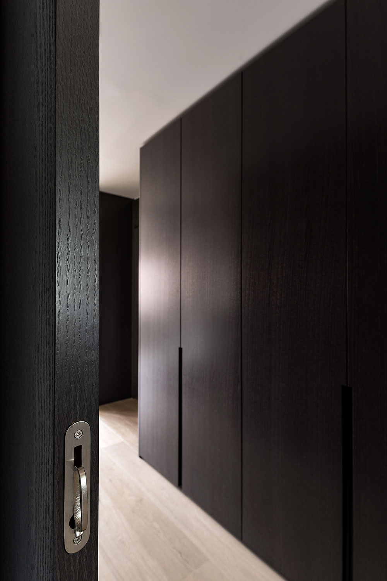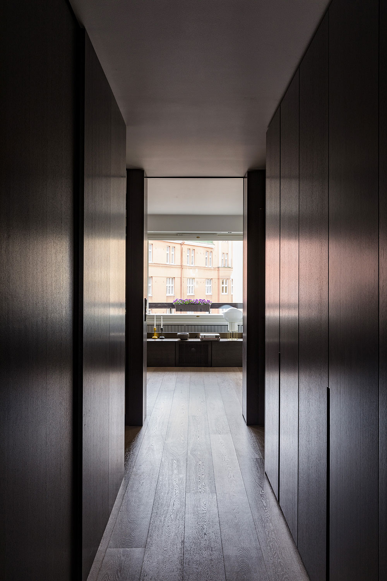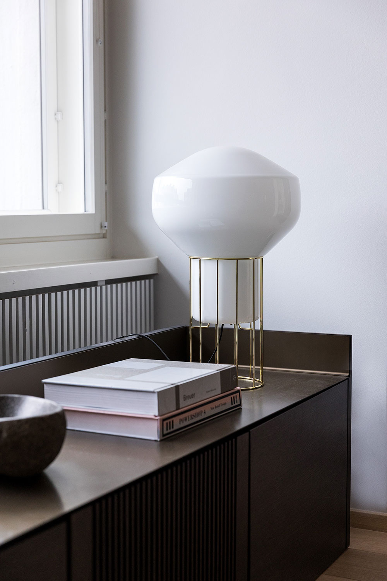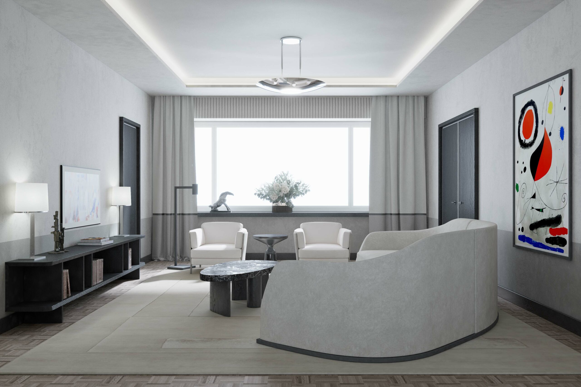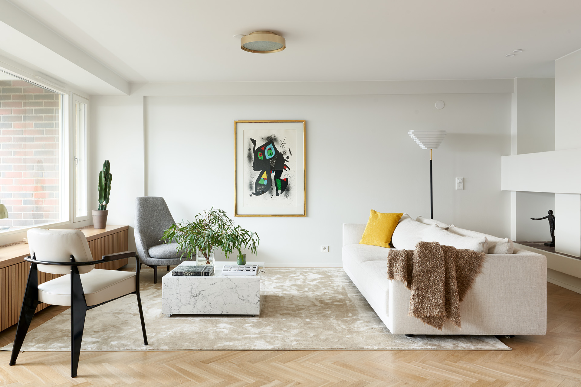Kaivopuisto
Architecture
Kaivopuisto
2017
We renovated a premises near Kaivopuisto Park in Helsinki in 2017. The house, designed by Viljo Revell, is a clear example of the 1960s style. However, due to its details it stands out from many other houses of that era. In terms of layout, the building and its apartments are nicely arranged so that almost every apartment has a view of the park.
The customer liked the apartment and the architecture of the house, but the plan layout of the apartment, which had also been modified over time, needed to be rethought. For example, the customer wanted to convert the small sauna in the premises for another use, and to add a utility room to the apartment. They also wanted a more convenient passage through one of the bedrooms to the wet area. The large kitchen was renovated so that it could be divided into a kitchen area and a dining area.
The central section of the apartment was largely redivided with the help of fixed furniture to create a separate entrance hall, as well as a corridor space serving as a clothes storage area. A utility room was attached to the central section, which was left as part of the corridor leading to the bathroom and the second bedroom. With the use of carefully designed fixed furniture and household appliances which were hidden in cabinets, this solution resulted in a stylish space.
All the surfaces of the apartment were replaced during the renovation, including the floors. Large custom-made marble tiles and matching matte black tap equipment were installed in the wet area. The sink was made to measure by Kipsi Helsinki from Jesmonite cast composite. All the fixed furniture, including in the kitchen, was made according to the designs by a carpenter.
The result was a sophisticated apartment where the planned spaces, the customer’s existing non-fixed furnishing, paintings and other artwork all fit together beautifully. The property has since been featured in the Asun magazine and Asun Homes interior design magazine.


